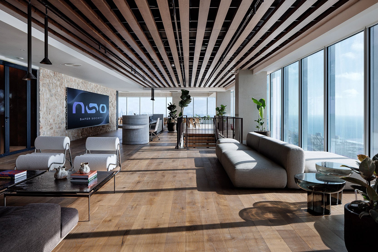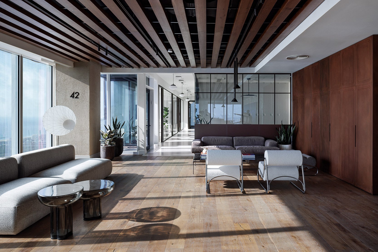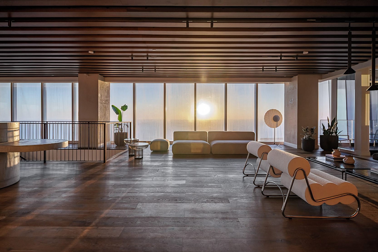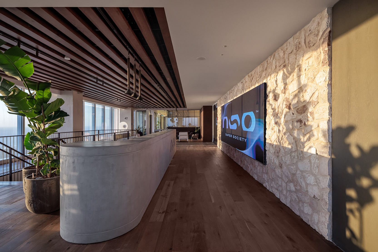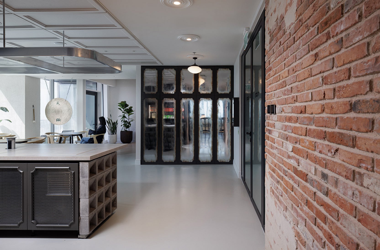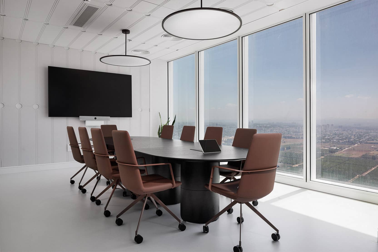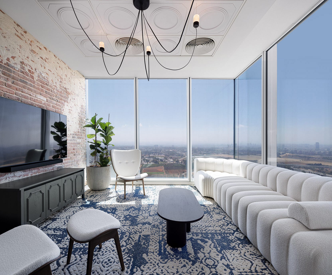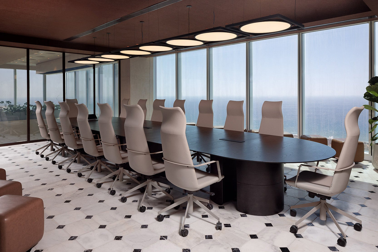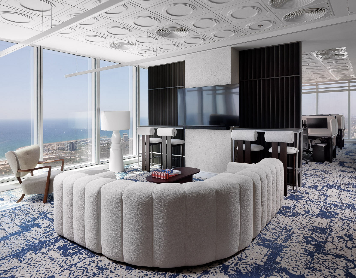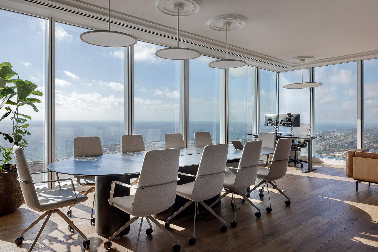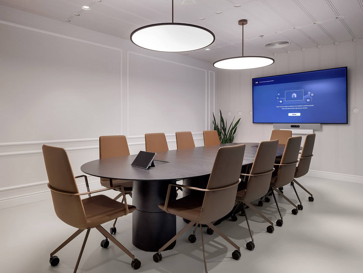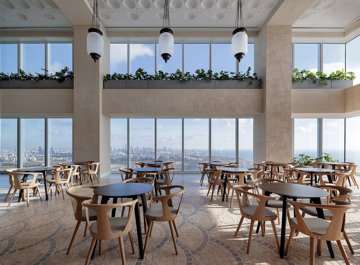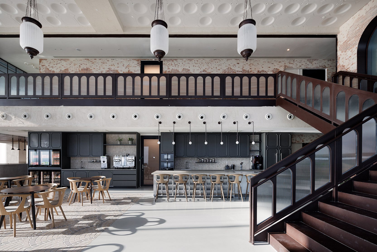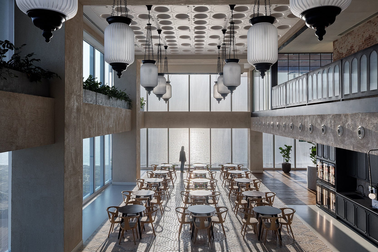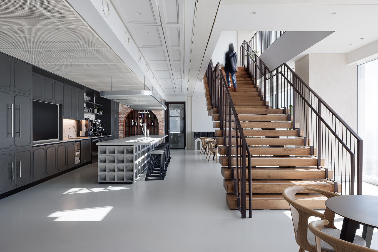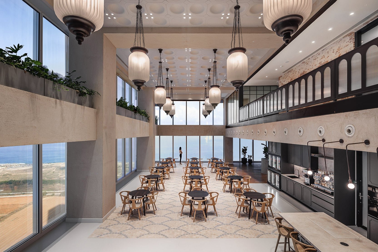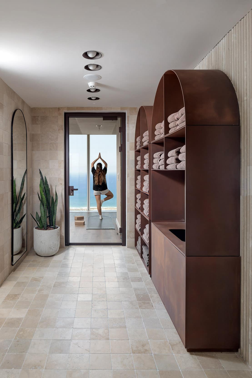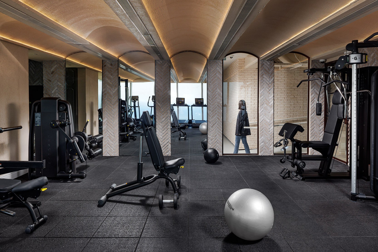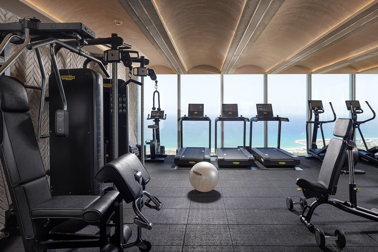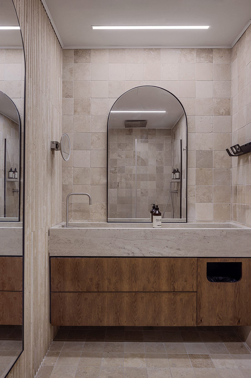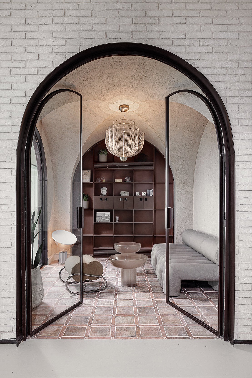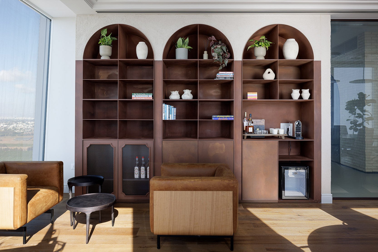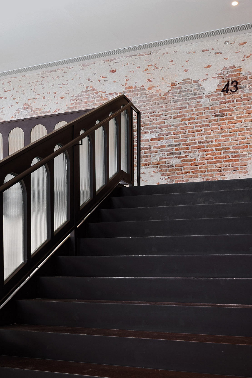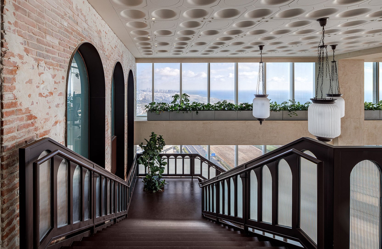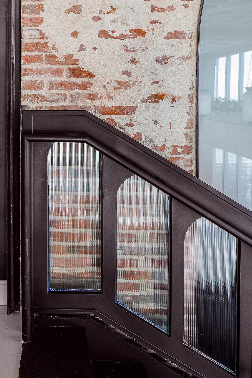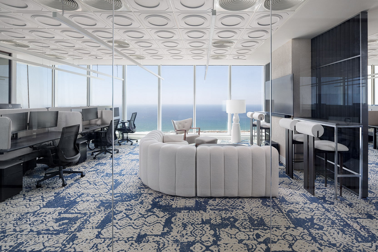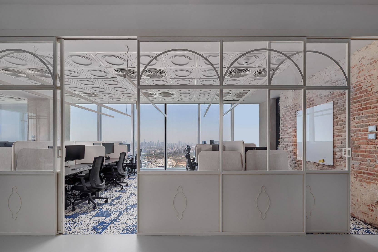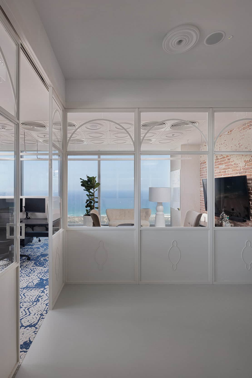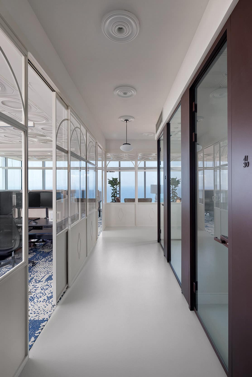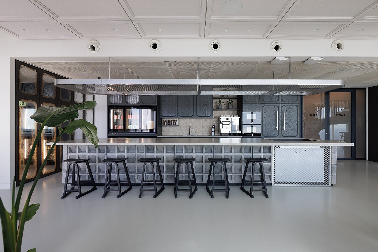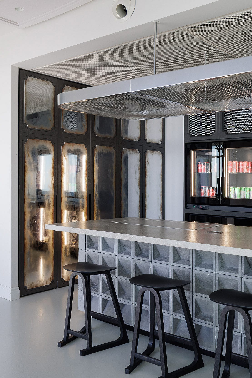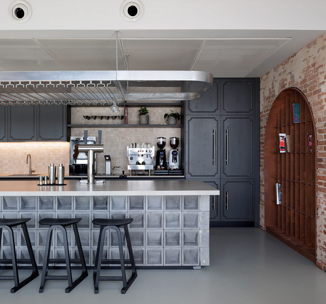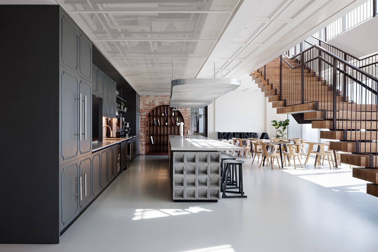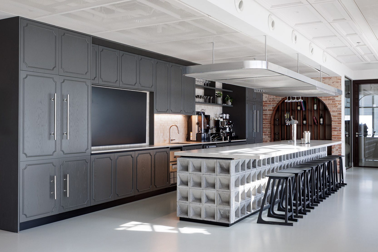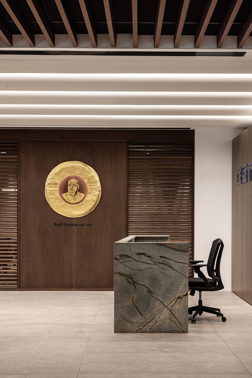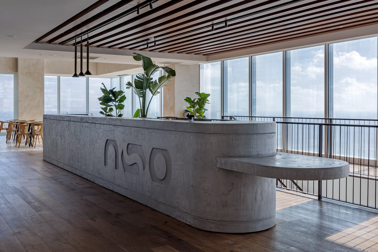
The Project
BST Group has successfully completed impressive finishing works for NSO’s offices, spanning approximately 7,500 square meters. The project was designed to blend timeless elegance with technological innovation, creating a classic and inspiring workspace that meets the cutting edge of the cybersecurity field. The result is a refined and multi-layered work environment that reflects the company’s identity and its progressive spirit. The design emphasizes a sense of openness and depth through the combination of sculptural forms, distinct lines, and natural materials. A key challenge during planning and execution was integrating complex electromechanical and security systems without compromising the clean look of the corridor ceilings. The successful handling of this challenge allowed for the preservation of a sense of height and spaciousness within the space.
The project management required full control over all execution stages and meeting tight deadlines while fully addressing the demands of the architects and the supervisory firm, and maintaining the highest industry standards.
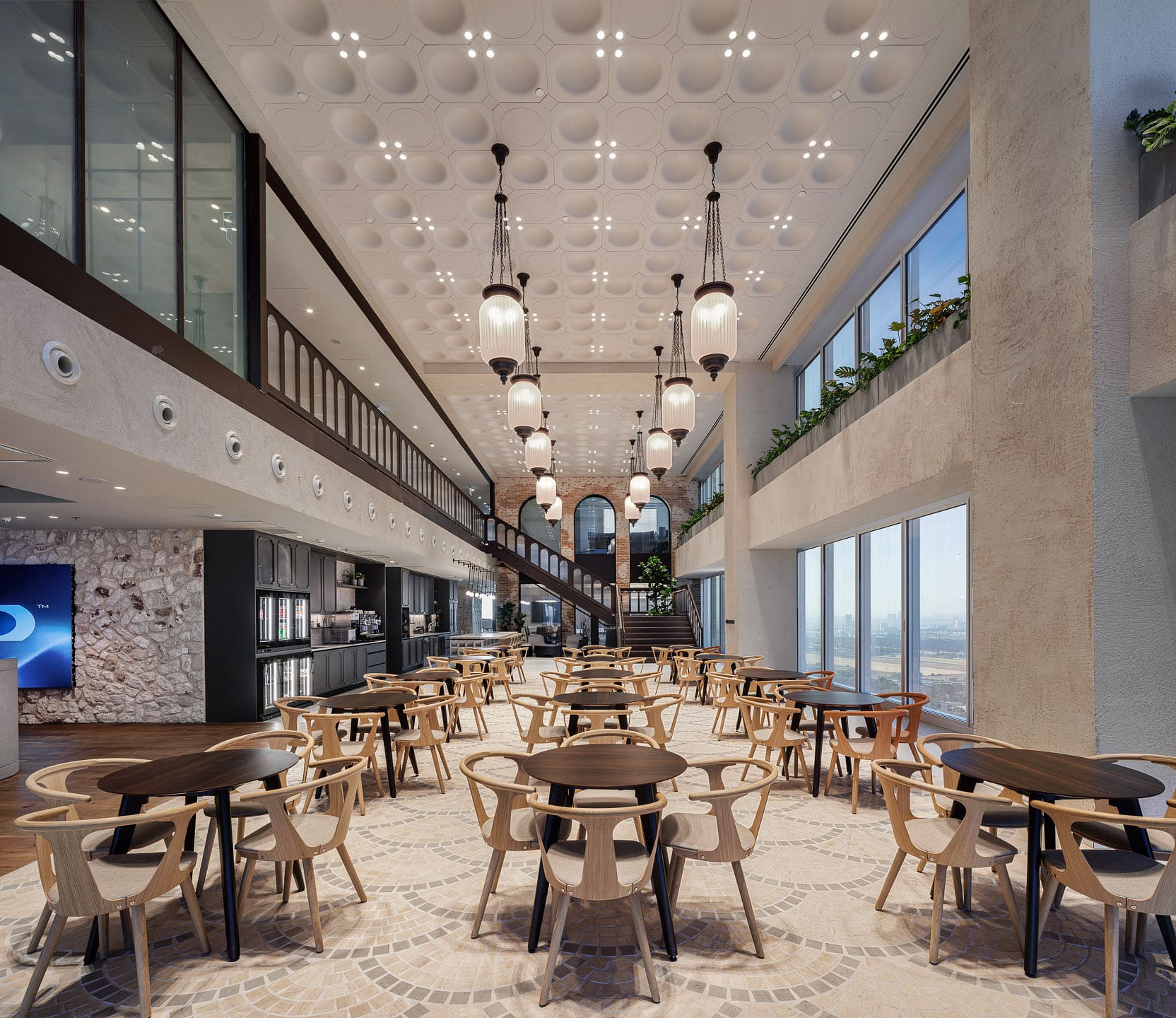
Special Areas
The project was designed with a wide range of spaces, including a two-story internal patio connected by a staircase, a private gym with a yoga room and showers, and open-plan workspaces designed as “neighborhoods” and divided by unique carpentry and metalwork. The finishing works also included executive offices, meeting rooms, a cinema room, and gaming rooms.
The project also features advanced technological solutions such as screen walls and a retractable LED screen, the first of its kind in Israel. The integration of these complex elements required meticulous planning and intricate logistics, all while maintaining a high level of finish.

Talk to us
Group offices:
Greenwork Business Park, Swiss House (Building E)
Ground Floor, Kibbutz Yakum 6097200
Phone: 09-7889161 | Fax: 09-7798323


