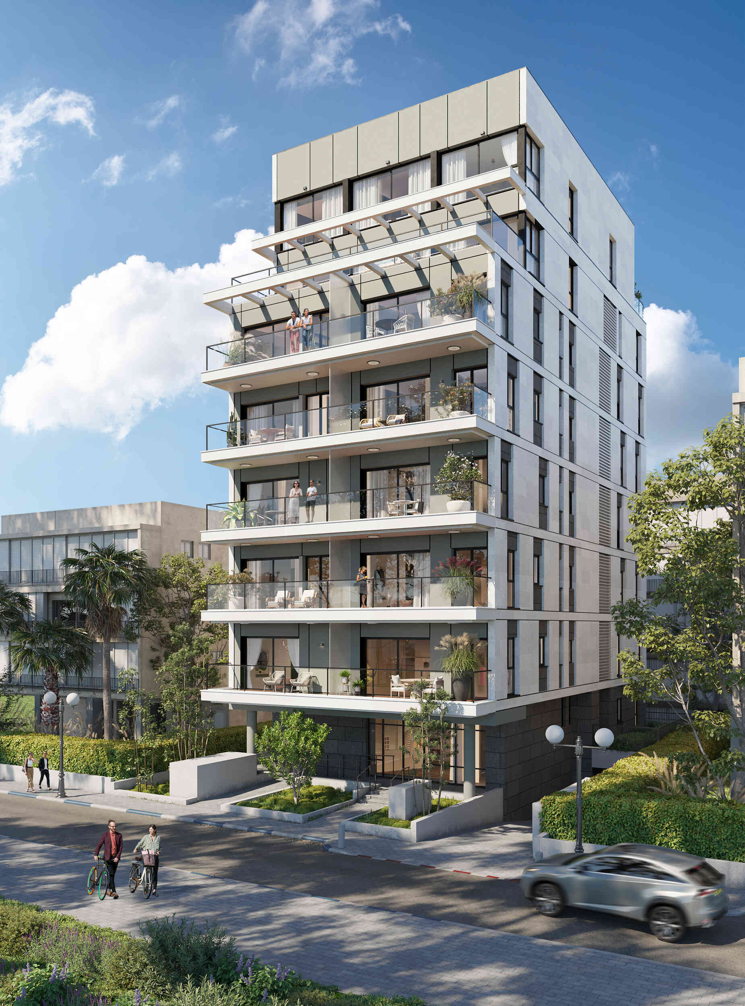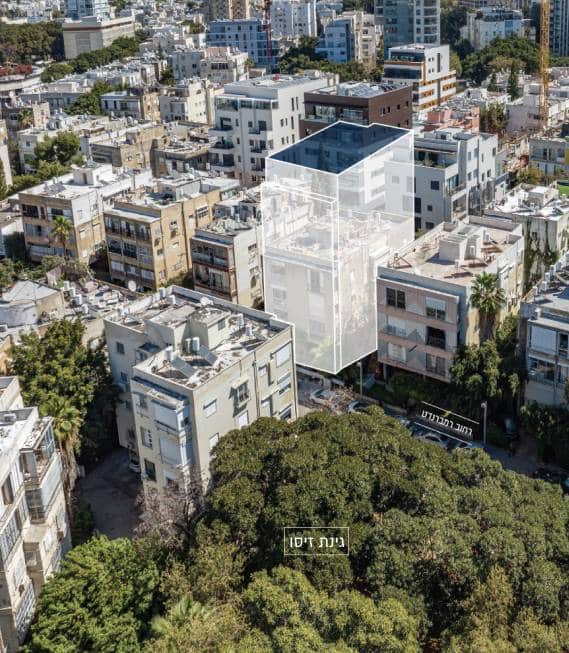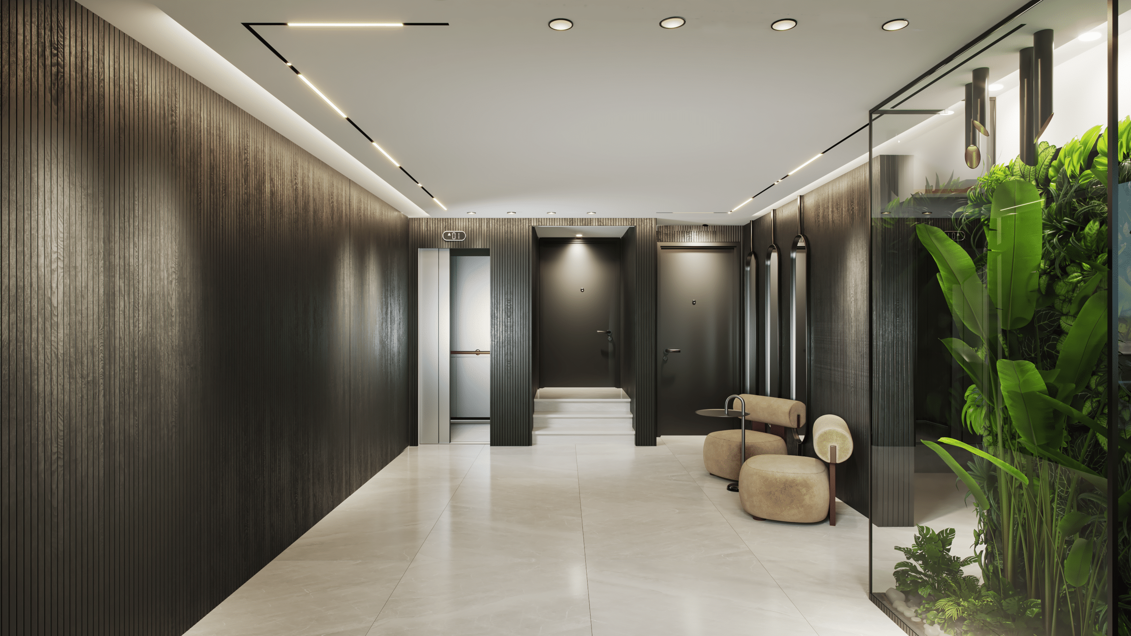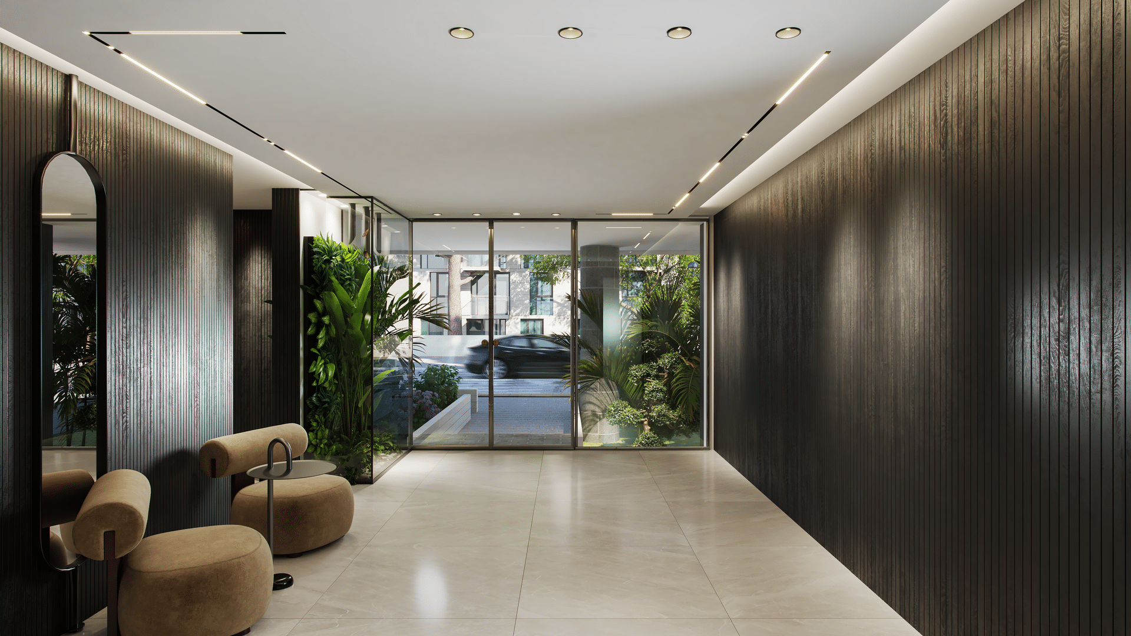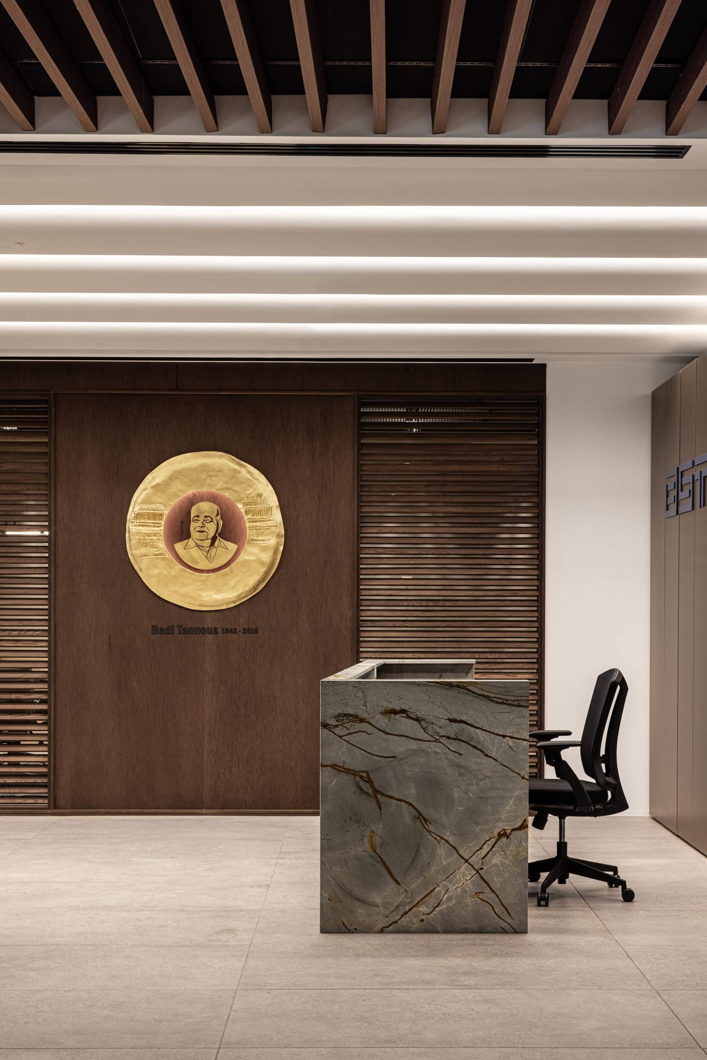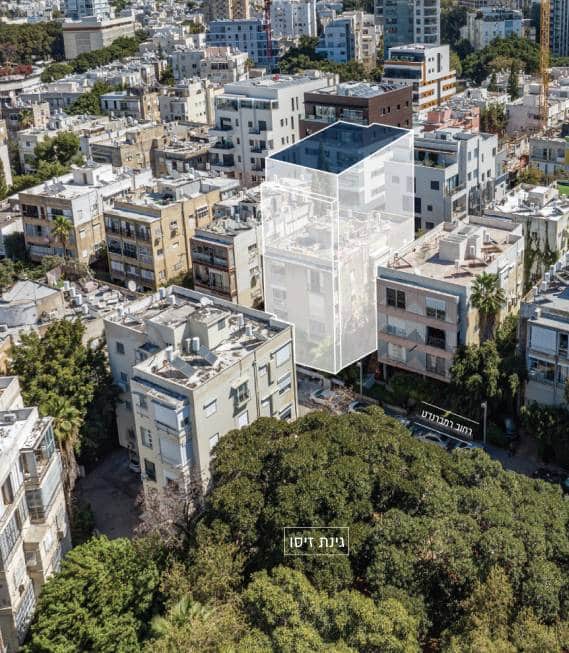
Rembrandt 30
A boutique building with only 13 apartments, located near ‘Ziso Garden’ in the most attractive area of Tel Aviv – Neighborhood 4.
The project is situated in the picturesque streets between Kikar Hamedina and Kikar Rabin, offering a serene living experience while enjoying the abundance the city that never sleeps has to offer.
Rembrandt Street is a one-way street surrounded by plenty of green corners. The apartments are characterized by an abundance of natural light and air.
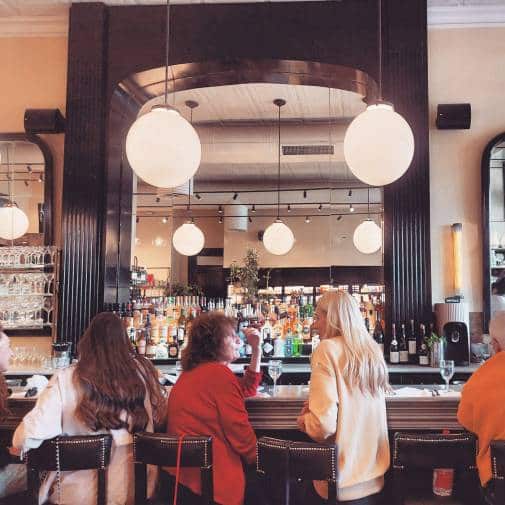
Enjoy the Abundance the City That Never Sleeps Has to Offer
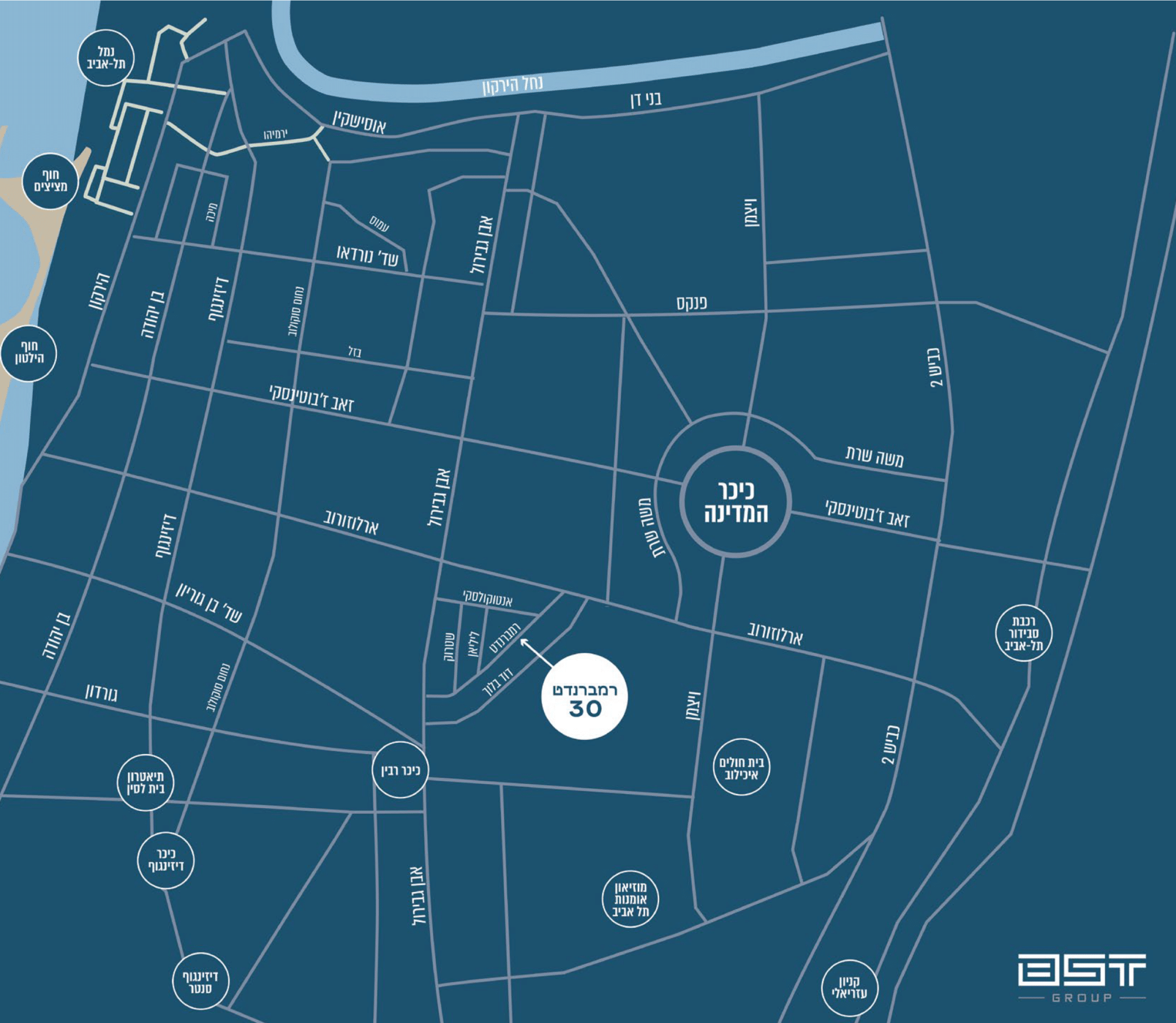
Live Near Geddes Garden and Remez Country Club
Ziso Garden is a typical pocket park designed by Patrick Geddes as part of the city’s first master plan and replicated in the New North, allowing you to enjoy a green space and a view of tree canopies from your apartment.
Geddes planned the city with urban blocks made up of a fixed grid of main streets and smaller streets, incorporating a pocket garden in each block to serve as a retreat from the city noise and a gathering place for residents.
The Remez Country Club, declared Tel Aviv’s new “beach,” offers a swimming pool with a stunning urban view, a spacious sunbathing terrace with sunbeds, umbrellas, and outdoor showers. The country club also includes a well-equipped sports center and a sauna.
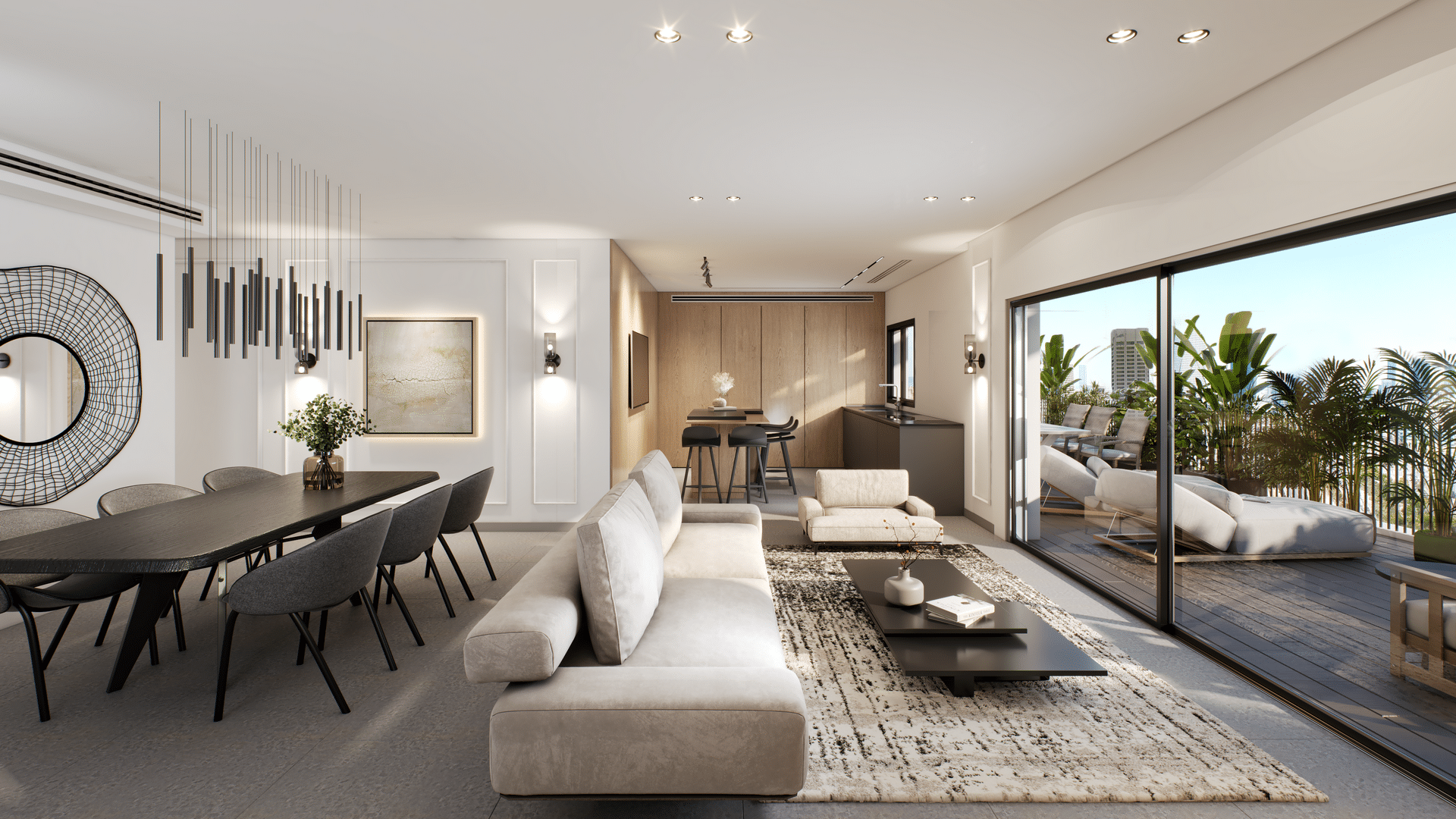
Carefully Designed Apartments
In the design of the apartments, we made sure to maintain accurate proportions for the various functions, an ideal circulation layout, optimal use of apartment space, and maximum design flexibility, allowing it to be tailored to your preferences and needs.
Floor Plans

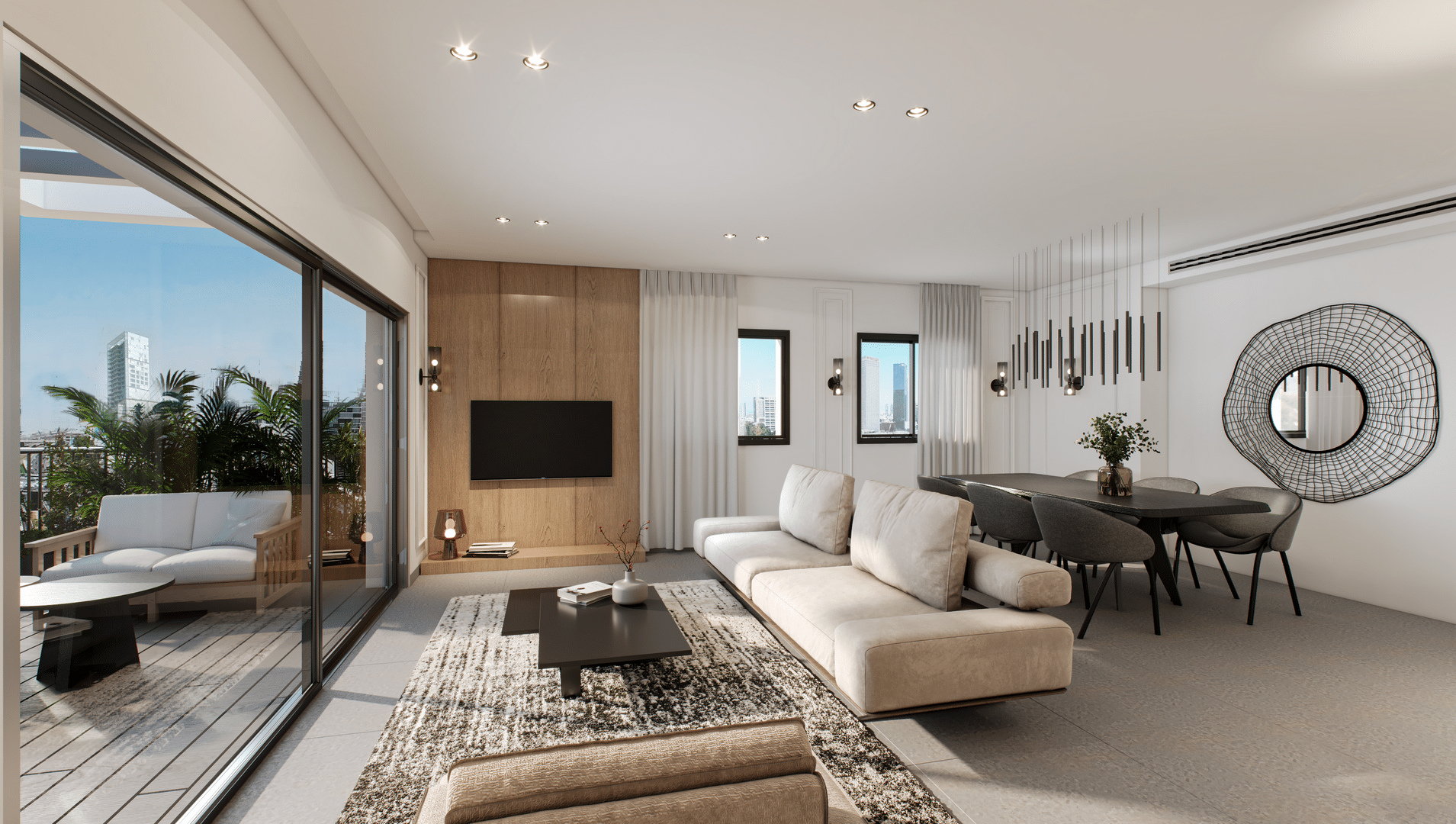
Talk to us
Group offices:
Greenwork Business Park, Swiss House (Building E)
Ground Floor, Kibbutz Yakum 6097200
Phone: 09-7889161 | Fax: 09-7798323
